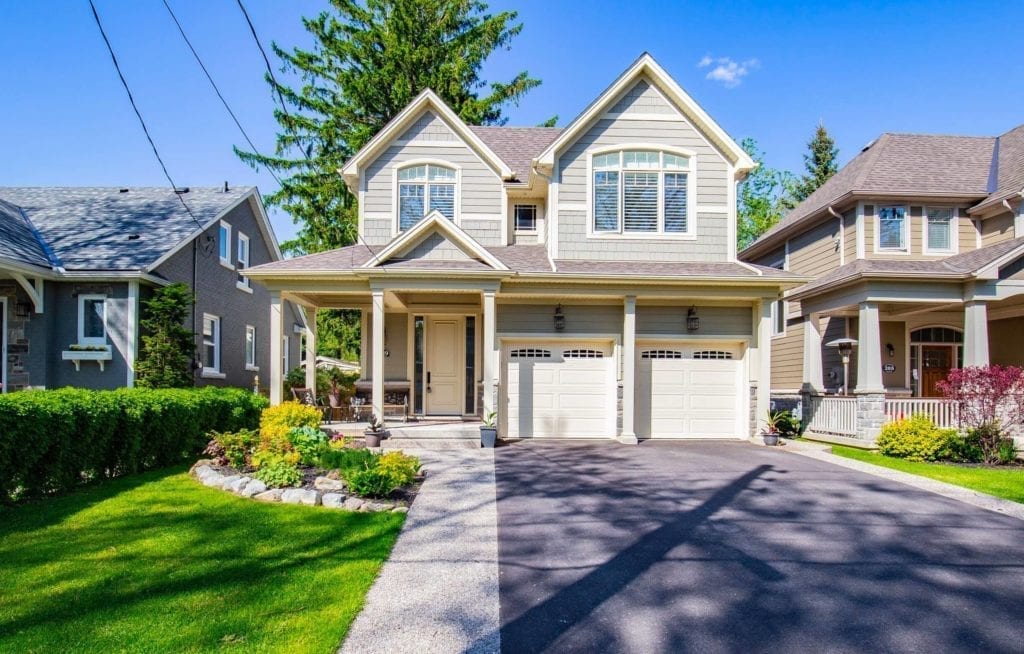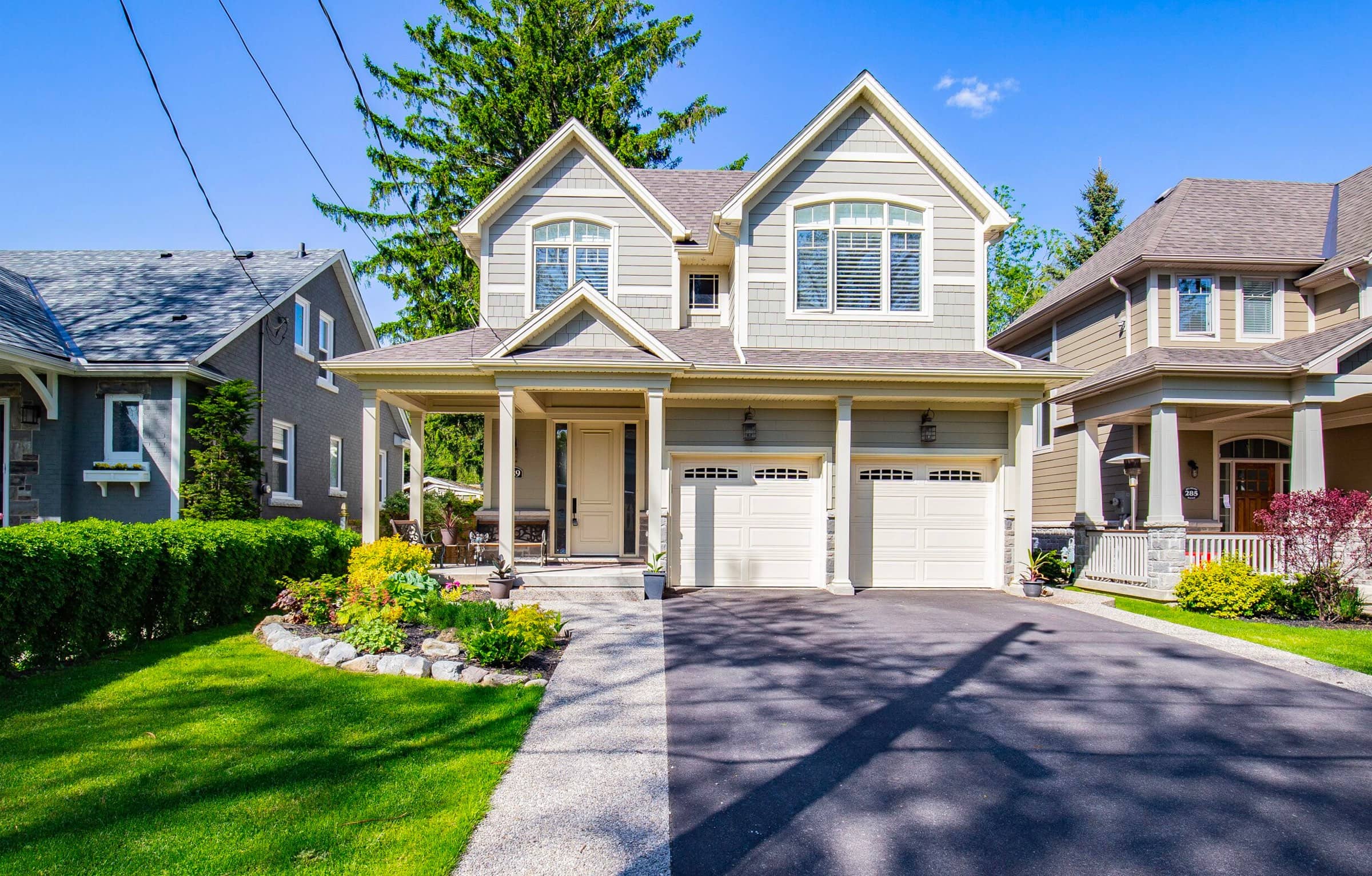Woolcott Real Estate is hosting five open houses this weekend across Flamborough, Waterdown and Ancaster this Sunday, March 1st, 2015 from 2:00 p.m. to 4:00 p.m.! It’s the perfect opportunity to learn about the real estate market. To stay up-to-date on all that we do and on new posts, please follow us on Twitter at @nobodysellsmore or like the Woolcott Team on Facebook.
11 Weneil Drive, Flamborough

West Coast Contemporary design offers 2000 sq ft of living on main floor plus 1500 sq ft finished in lower level. Fabulous home in Centennial Estates, Freelton sitting on close to 2 acres, this home is in an idyllic setting & boasts a solar-heated on-ground pool, a lovely fish pond with waterfall feature, 2-storey shed, firepit & even a “driving range”! The kitchen was updated in 2009 & boasts pot drawers, pullouts, built-in oven. Main floor hardwood was done just over 2 years ago. Most windows were replaced approximately 2 years ago & furnace was done 5 years ago. The bedrooms are a nice size & the master boasts a walk-in closet & ensuite with skylight. Main floor office has sliders to the deck… (imagine enjoying your coffee break out there!) & separate entrance from mudroom – ideal for someone working from home! Finished basement has an abundance of storage & features a huge rec room (TV centre included) & a fabulous home-gym (equipment except punching bag included), 2 large finished rooms have been used as office/bedroom & extra storage…it will work for you, too! Upgraded furnace (Feb ‘15) with a 10 year warranty.
351 Rock Chapel Road, Flamborough

This charming character home, sitting on 2+ acres, is located directly across from Borer’s Falls and the Bruce Trail. Originally built in 1810, this home has been renovated to keep the charm of yesteryear but offer modern conveniences. Walk inside to find five spacious bedrooms and large principal rooms. The kitchen is the heart of this home and offers modern updates, such as granite countertops and stainless steel appliances. The living room features built-in cabinetry, exposed beams and a natural gas fireplace, while a large separate living room has a French door walkout to a wraparound porch. Many other features include a main floor library/office, large mudroom, main floor washer/dryer, ensuite master bath and an oversized double garage. This home had many updates in 2005: furnace, air conditioning, shingles, windows and siding. Just minutes to Dundas, Waterdown, Hamilton and the QEW, this home has everything at its doorstep.
67 Acredale Drive, Carlisle

This is a big home with big opportunities! With a much-desired floor plan, this home has the potential for both an in-law suite and a development over the garage. The large principal rooms combined with a convenient main floor office, mudroom and Butler’s pantry are just many of the features inside. The large master bedroom is separated from the “wing” with the other bedrooms, and the large basement has a kitchen area plus plenty of storage and fabulous rec and family rooms! Many of the recent updates include the kitchen, flooring and light fixtures.
39 Brookhurst Crescent, Waterdown

Lovely 3+1 bedroom all-brick home on a quiet desirable crescent in east Waterdown. Child-friendly. Hardwood stairs, hardwood throughout upper level, 2 gas fireplaces, fully-finished basement with a bedroom and a 3 piece bathroom. California shutters, newer furnace (2010), newer shingles (2010) and many windows replaced. Landscaped front, interlocking front and side walkways, interlocking backyard patio. Natural gas stove, dryer, BBQ hook-up.
339 Book Road West, Ancaster

Beautiful country setting located just minutes from highways, restaurants, schools, and shopping. Walk in and be greeted by a large kitchen with gas cook top and built in oven. Enjoy the cedar great room with soaring 21 foot vaulted ceiling and skylight with plenty of windows overlooking the private backyard. Off the dining room is a formal living room with a large window looking out onto the front yard. Leading from the living room is a 4 piece bathroom and main floor bedroom. Upstairs you will find 3 bedrooms including the master with a huge walk-in closet and ensuite privileges. The guest bedroom has a Juliet balcony over the large great room with nice views out into the backyard. Relax in the 4 season sun room and keep cozy in the winter with a gas heater. The basement boasts a large recroom with a bar and hobby room. The huge laundry room is perfect for storage. This country home has huge potential to be your forever home!



I’m a house lover.. and I must admit – these are GREAT!! The first one is my favourite!