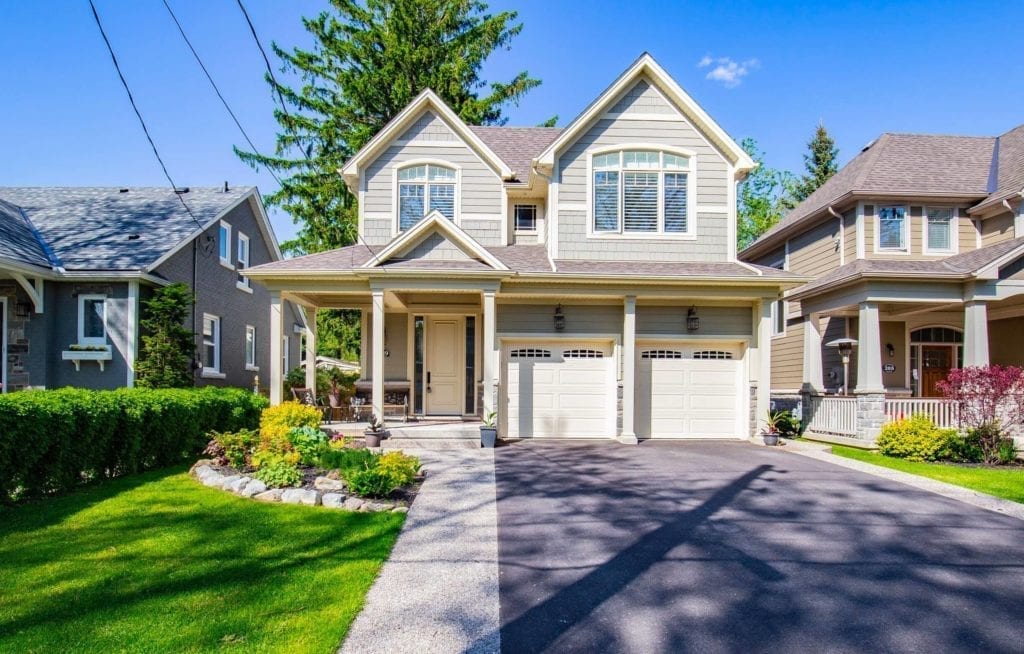8 Eferding Boulevard, Dundas
Too Late®
8 Eferding Boulevard
Incredible 3,670 square foot home tucked away on a sleepy street under the escarpment. This one has it all! The main floor center staircase design opens up to a beautifully renovated kitchen with large island, stainless appliances, pot lights, pendant lights and a bar area.
The kitchen is open to the family room – perfect for entertaining or watching the kids. The dining room leads to the formal living room and features rich hardwood floors and crown moulding. The main floor also includes an office, mudroom, and powder room. Walk out to the multi-tiered deck which overlooks the inground pool.
Extensive landscaping and armour stone make this backyard a dream come true! Upstairs you will find a large principal room with huge ensuite and massive walk-in closet.
There’s an additional 4 bedrooms on the 2nd level, one bedroom so large it could be a rec room!
The fully finished basement has a 2nd kitchen, a full bath, rec room, den, and a walk-out to the backyard. This is the one! Your forever home! Don’t be TOO LATE®
Property Location
Property Features
- 2 Storey
- Detached
Additional Information
- Recent Renovations
- Stainless Steel Appliances
- Pot Lights
- Hardwood Floors
- Deck
- In-Ground Pool
- Brick
- Ensuite Bathroom
- Walk-in Closet
- Finished Basement
- Walk-out Basement
- Central Air
- Natural Gas
- Sewer Connected
- Forced Air
Want to learn more about 8 Eferding Boulevard






















































