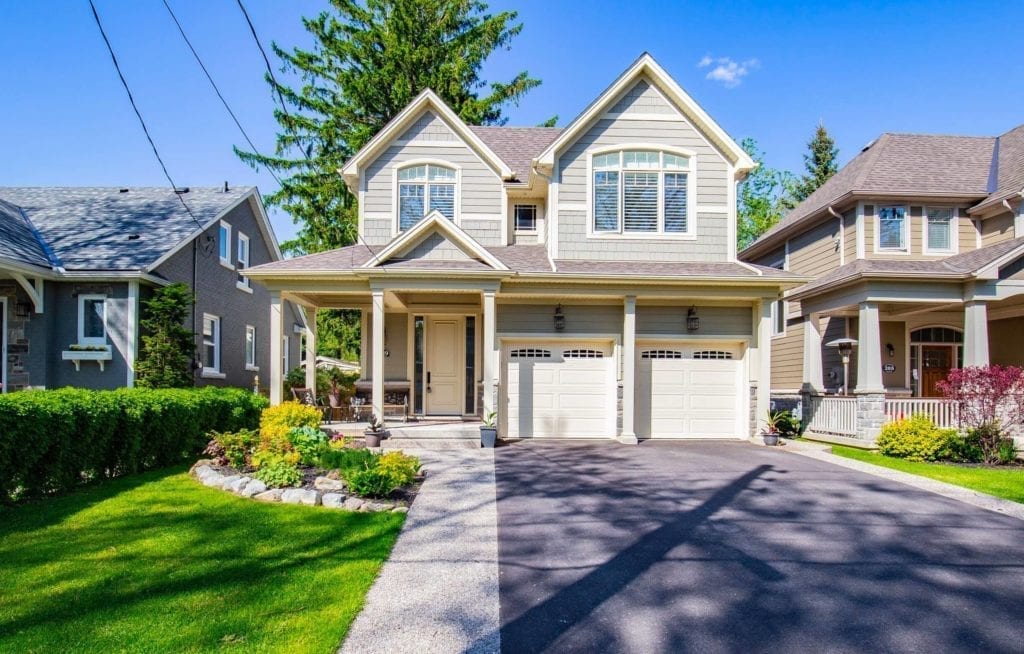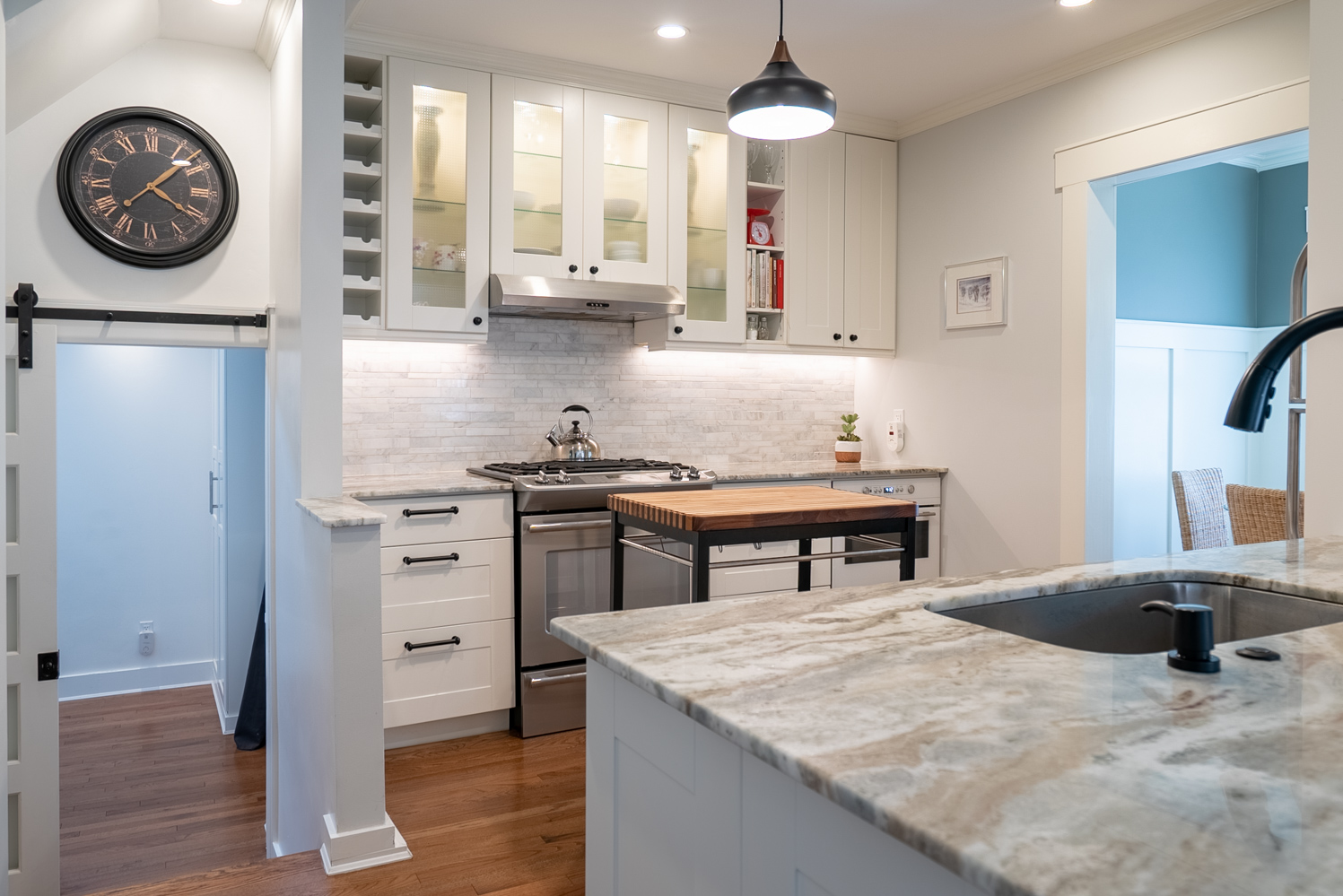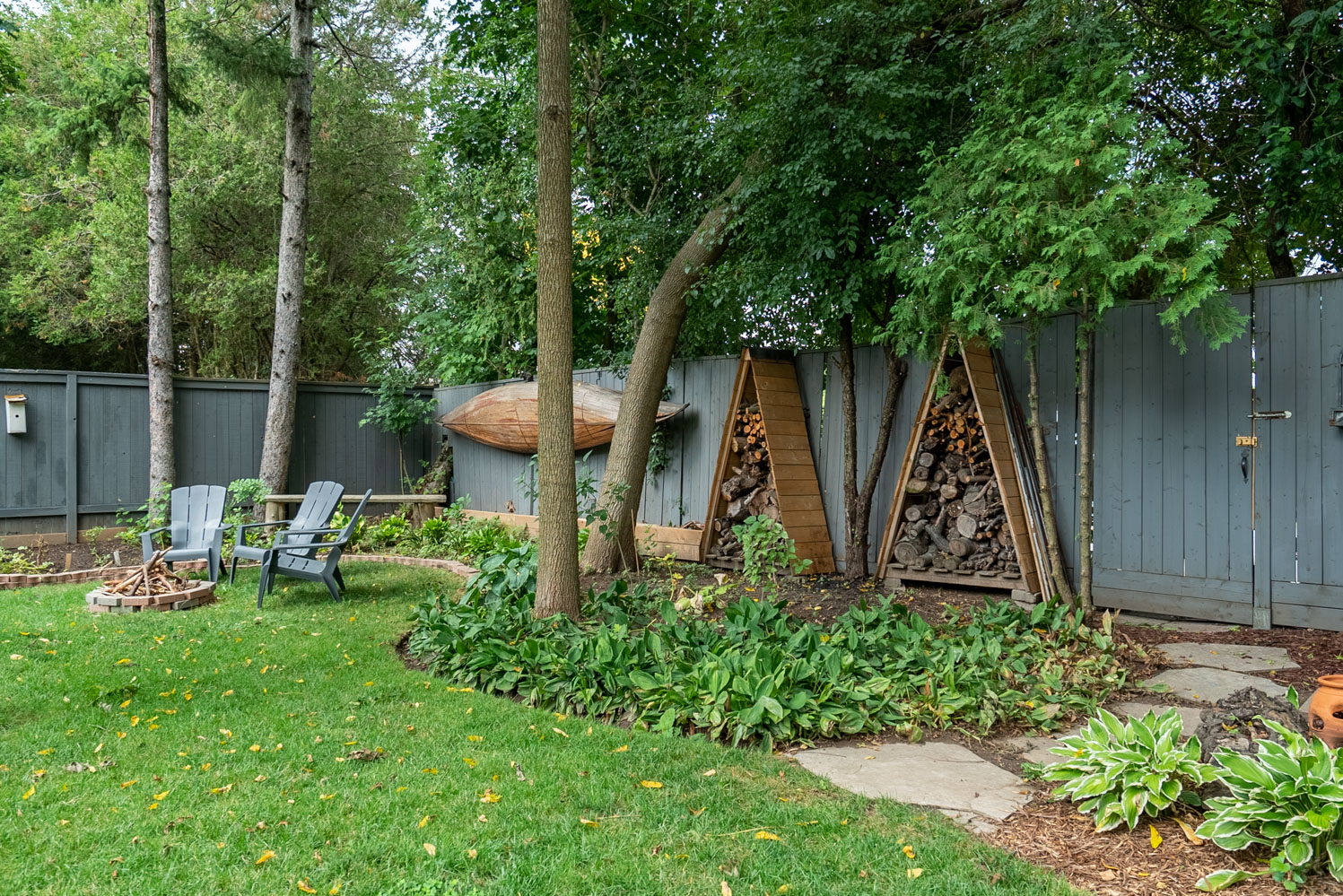19 Tweedsmuir Avenue, Dundas
Too Late®
On a lovely, quiet, tree-canopied street, sits a gem of a home. 1 1/2 story, detached, brick, 3-bed, 2 full-bath home, meticulously upgraded over the years, retains 1940’s charm. Oak hardwood throughout plus wainscoting, fireplace, pocket doors.
Main floor open concept. Kitchen with granite/quartz, gas stove, stainless steel, panelled dishwasher, built-in microwave and breakfast bar. Dining nook plus formal dining room. Main floor 4-piece bath with marble herringbone floor and marble accents.
Unique bedroom with brick wall and cathedral ceiling offers potential for an ideal home office because it includes an outside entrance for clients. Master loft suite with skylights, walk-in closet, fireplace and luxurious 5-piece bath.
Lower level: large laundry room, tv room, office/study area, pantry, plus bonus space that can be completed for another bedroom and bath or used in a number of ways.
Large front porch with swing. Back deck overlooks beautiful mature yard with perennials, raised vegetable beds and fruit trees. 50×114 lot with sprinkler system.
Sought- after street leads to rail trail, playground, dog park and public tennis court, woods. Carport and parking for 3 cars. Don’t be TOO LATE®!
Property Location
Property Features
- 1 ½ Storey
- Detached
Additional Information
- Carport
- Brick
- Deck
- Hardwood Floors
- Electric Fireplace
- Wood Burning Fireplace
- Granite Countertops
- Quartz Countertops
- Stainless Steel Appliances
- Cathedral Ceilings
- Skylights
- Ensuite Bathroom
- Walk-in Closet
- Natural Gas
- Forced Air
- Central Air
- Municipal Water
- Sewer Connected
Want to learn more about 19 Tweedsmuir Avenue


































