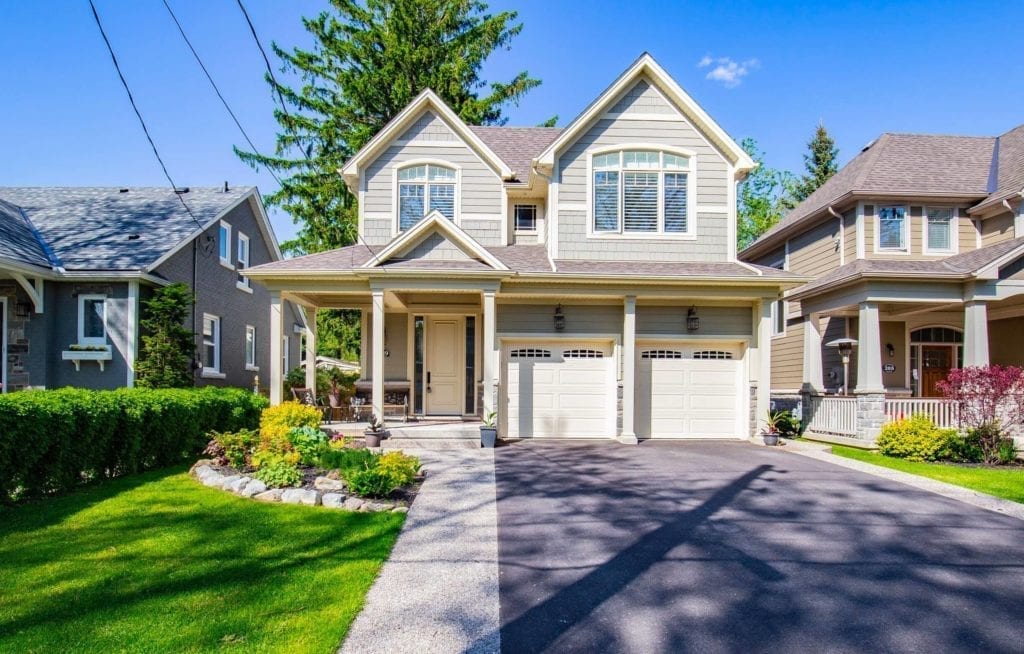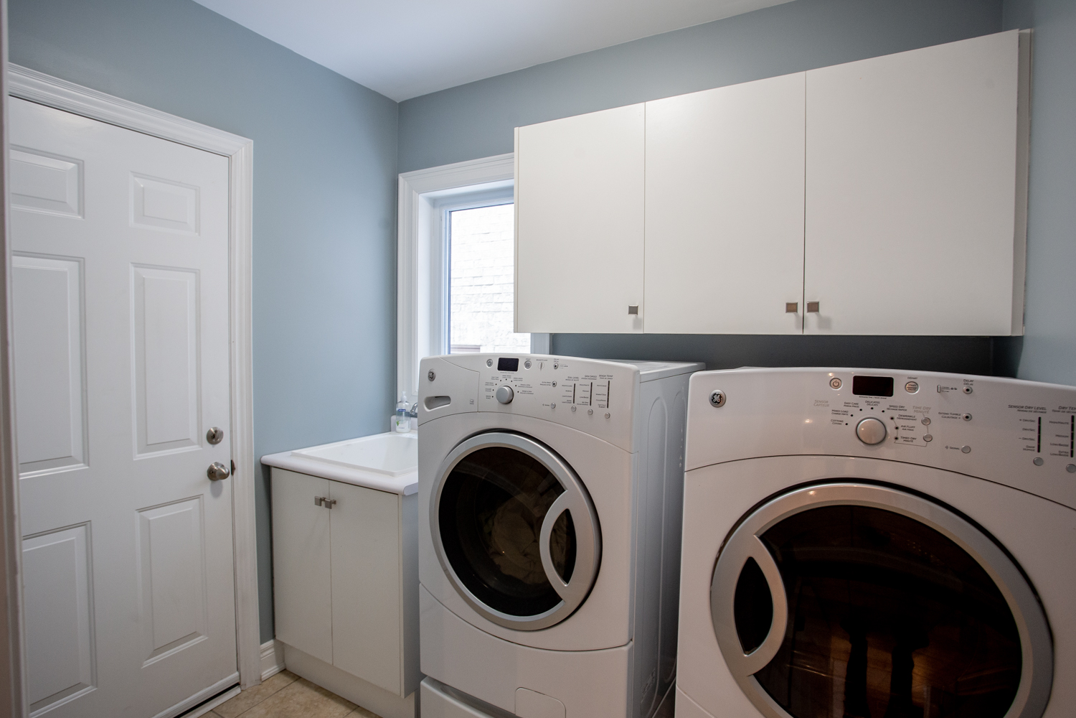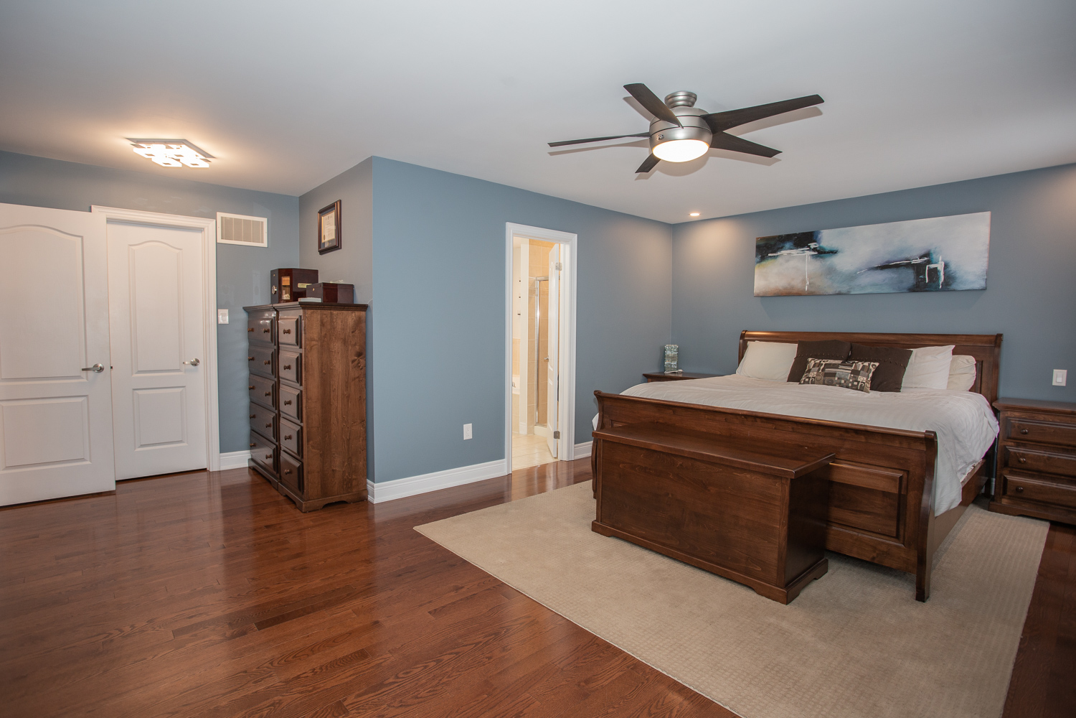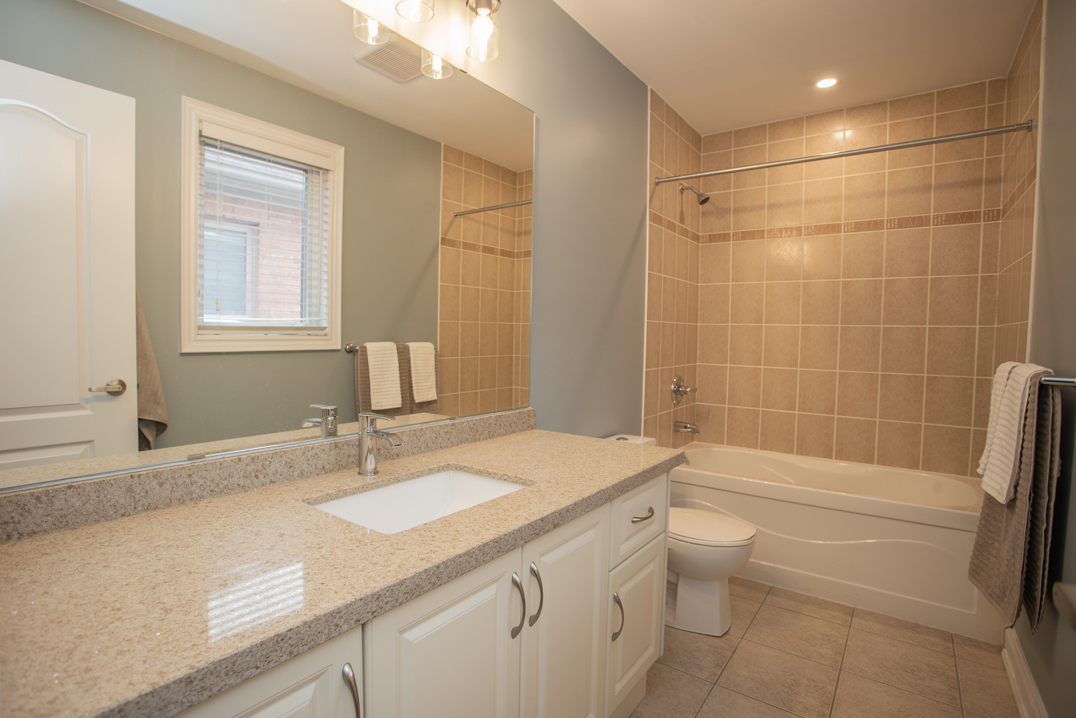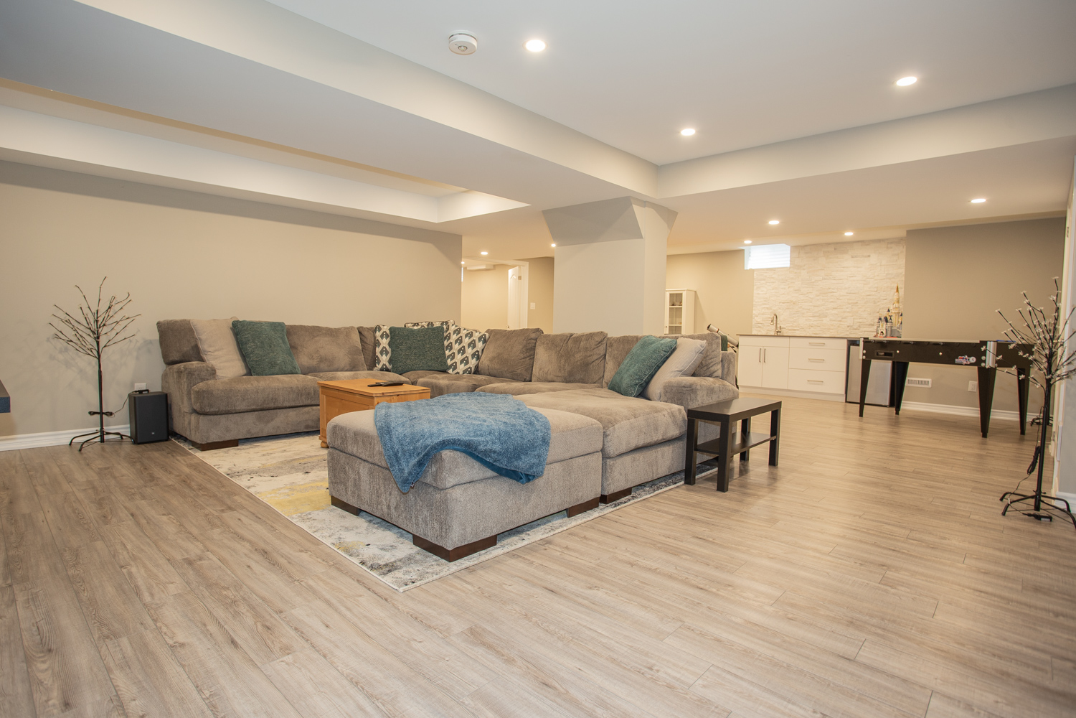2206 Hillmount Drive, Oakville
Too Late®
2206 Hillmount Drive
This 4 + 1 bedroom family home boasts 3,377 square feet of above grade living space, plus a stunning, professionally finished lower level. Spacious rooms featuring hardwood flooring, a massive eat-in kitchen with granite and stainless appliances and upgrades throughout. Each bedroom on the second level has either its own ensuite or ensuite privilege (4.5 baths).
Most windows and insulation updated in 2019. Close to schools, trails, shopping and highways. This shows 10+. Don’t be TOO LATE®!
Property Location
Property Features
- 2 Storey
- Detached
Additional Information
- Attached Garage
- Hardwood Floors
- Eat-in Kitchen
- Granite Countertops
- Main Floor Laundry
- Stainless Steel Appliances
- Ensuite Bathroom
- Finished Basement
- Fenced Yard
- Patio
- Natural Gas
- Forced Air
- Central Air
- Municipal Water
- Sewer Connected
Want to learn more about 2206 Hillmount Drive

