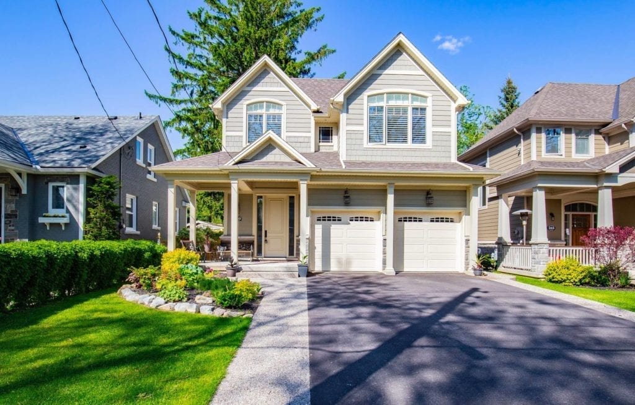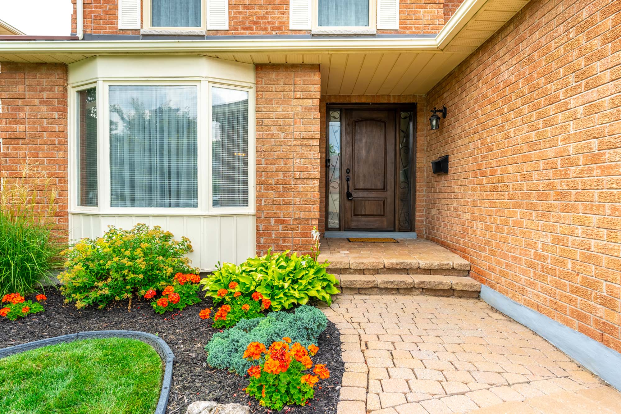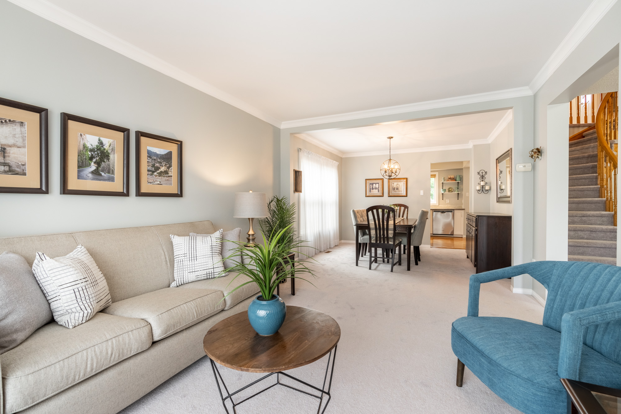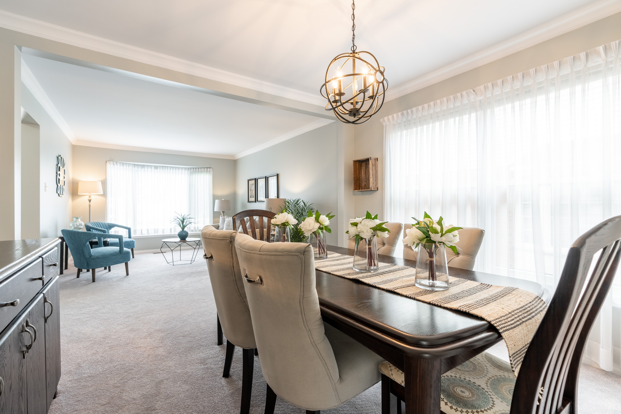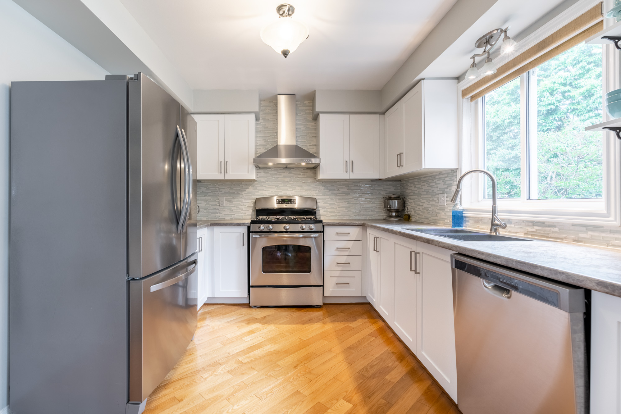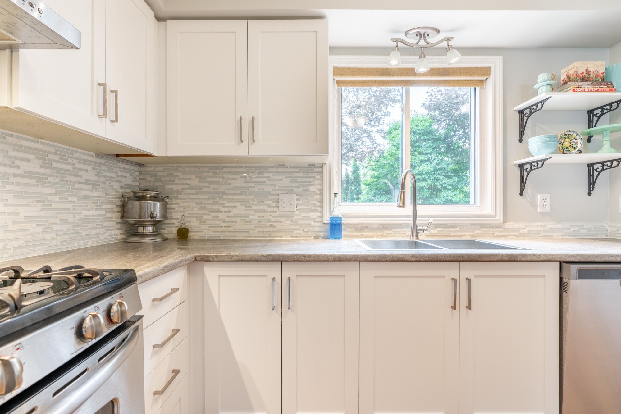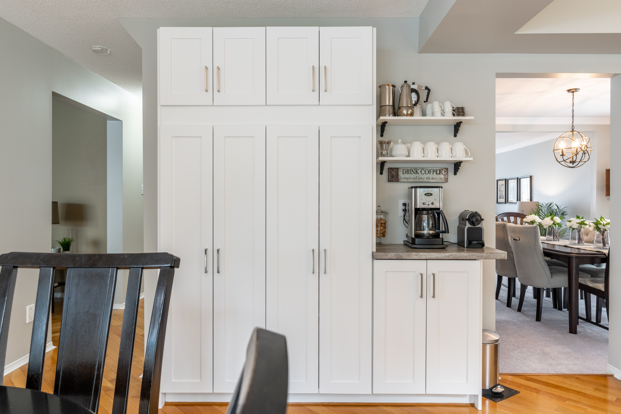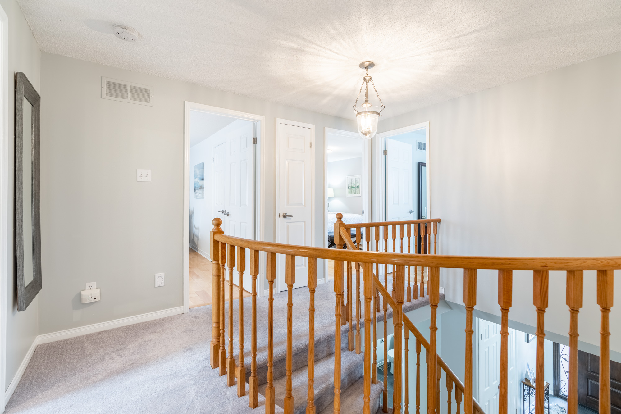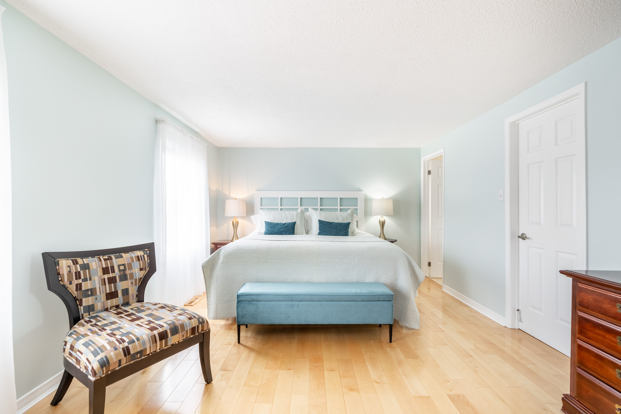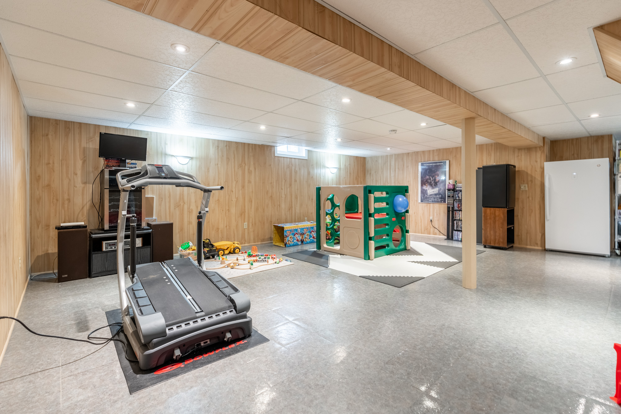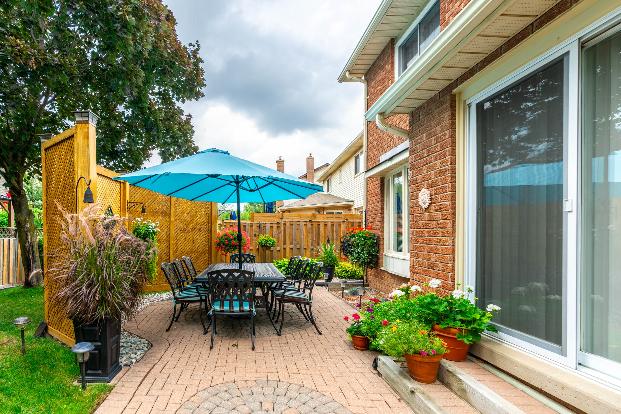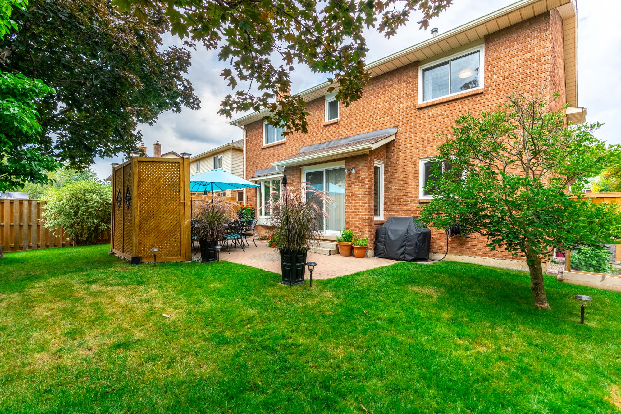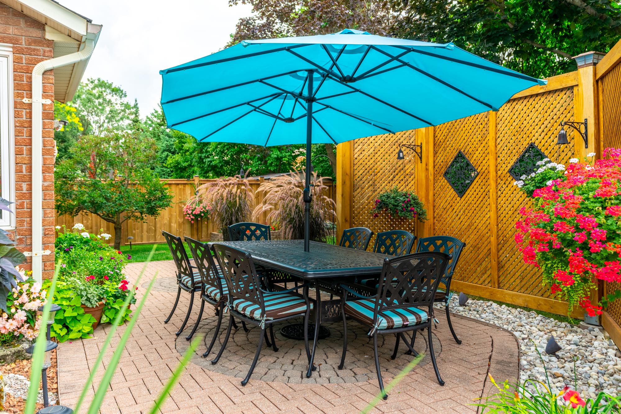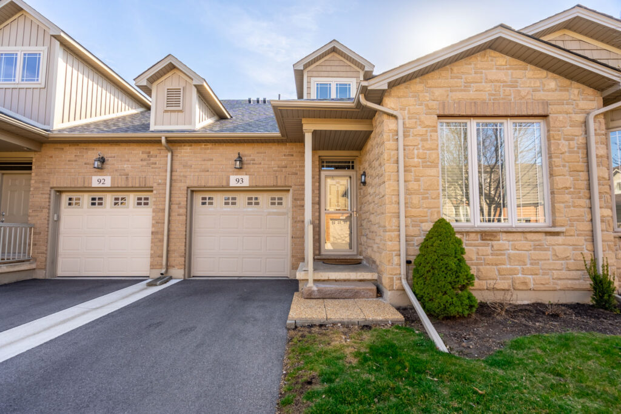2418 Butternut Crescent, Burlington
Too Late®
2418 Butternut Crescent
Welcome to 2418 Butternut Crescent in sought after Headon Forest. This 4 bedroom home is beautiful & impeccable! Situated on a quiet crescent, this home features a new driveway (2021) & newer front door which leads you into a welcoming foyer.
The living room & dining room feature new broadloom (2022) & crown moulding along with 2 large windows which allow for loads of natural light to stream in. The pretty eat-in kitchen overlooks the backyard & has been recently updated with white cabinetry, floating shelves, glass backsplash & plenty of counter space for all of your prep work! On this level is a family room with wood burning fireplace, an updated powder room & laundry room & hardwood floors.
The curved staircase leads you to the upper level where you will find a newly renovated main bathroom & hardwood floors in all 4 good sized bedrooms including the primary bedroom with walk-in closed & ensuite with jetted tub. The lower level offers a rec room & a large storage area.
The fully fenced backyard is beautifully landscaped with a patio, privacy screen & gardens – it is so serene you will absolutely love spending time outside!
Additional highlights of this home include: CVAC & attachments (2020), a/c (2017), most windows, shingles (2015). This family home is ideally situated being close to parks, schools, shopping and hwys. Don’t be TOO LATE®!
Property Location
Property Features
- 2 Storey
- Detached
Additional Information
- Eat-in Kitchen
- Hardwood Floors
- Main Floor Laundry
- Attached Garage
- Brick
- Wood Burning Fireplace
- Walk-in Closet
- Ensuite Bathroom
- Fenced Yard
- Municipal Water
- Natural Gas
- Sewer Connected
- Forced Air
- Central Air
Want to learn more about 2418 Butternut Crescent

