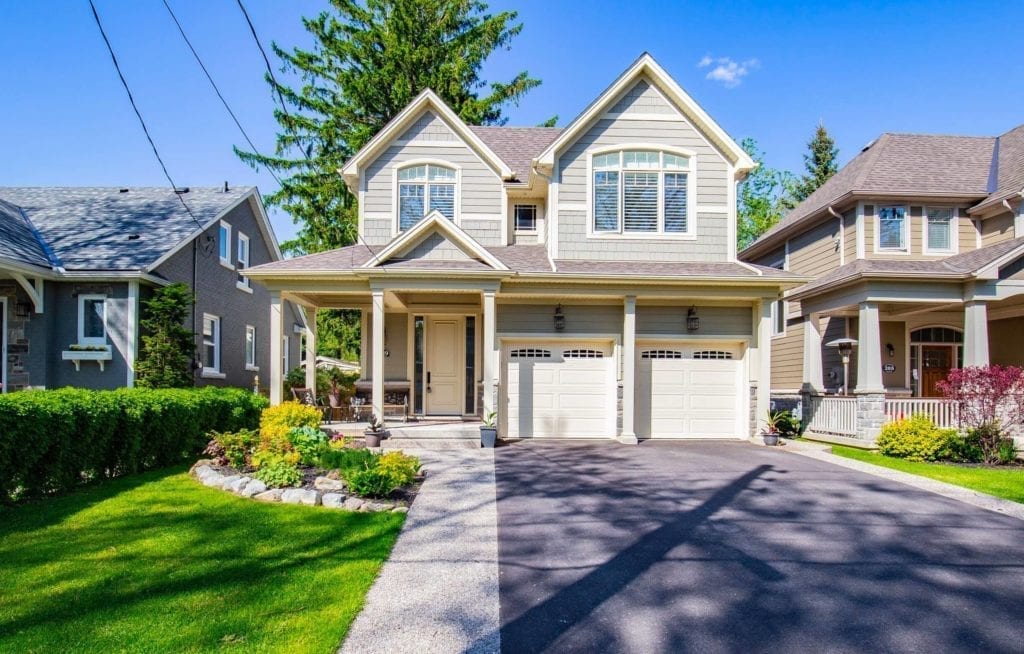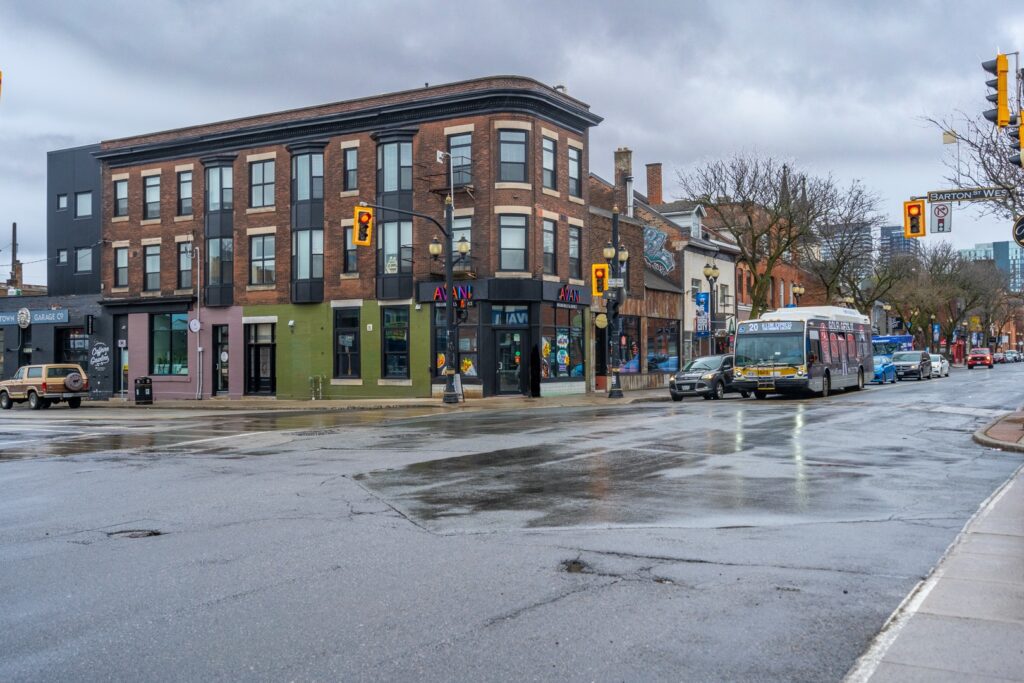35 Blake Street, Hamilton
Too Late®
35 Blake Street
This 2.5 storey century home is finished on all levels and offers over 3,000 square feet of living space. It is loaded with original finishes and charm with the hardwood floors with inlay, trim, pocket doors and crystal hardware.
The welcoming foyer leads you into the living room with beautiful lead glass windows and pocket doors that lead you into the large dining room with a coffered ceiling. The kitchen offers granite counters and good storage space along with a new dishwasher and stove (2022).
The hardwood stairs lead you to the second level where you will find four bedrooms including one with its own deck. The third level loft is finished and offers so many possibilities – playroom, home office, family room, or master bedroom retreat!
There is a side entrance to the basement that is fully finished with a rec room, bedroom, lots of storage, laundry and 3-piece bathroom.
Additional highlights of this home include a 4-car garage, lots of driveway parking, sheathing and shingles (2020), a large front porch and rear deck and a beautiful pond with perennial gardens. This home is situated in the sought-after St. Clair/Blakeley area and within walking distance to beautiful Gage Park. Don’t Be TOO LATE®!
Property Location
Additional Information
- Asphalt Driveway
- Brick
- Stone
- Finished Basement
- Eat-in Kitchen
- Hardwood Floors
- Coffered Ceilings
- Granite Countertops
- Deck
- Pond
- Electric Fireplace
- Municipal Water
- Sewer Connected
- Natural Gas
- Electric Heating
Want to learn more about 35 Blake Street









































