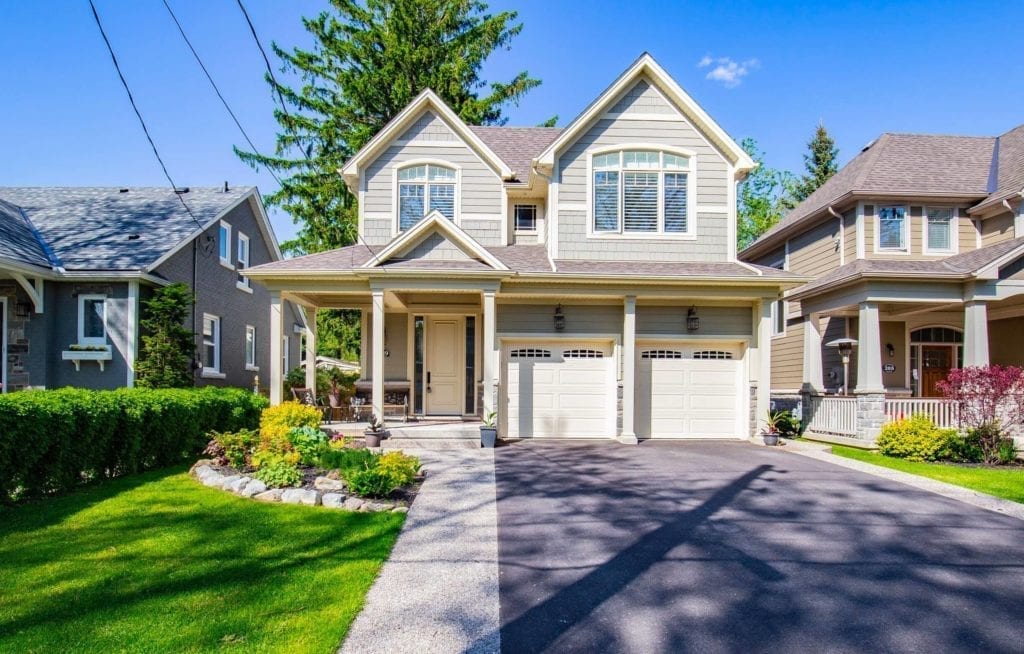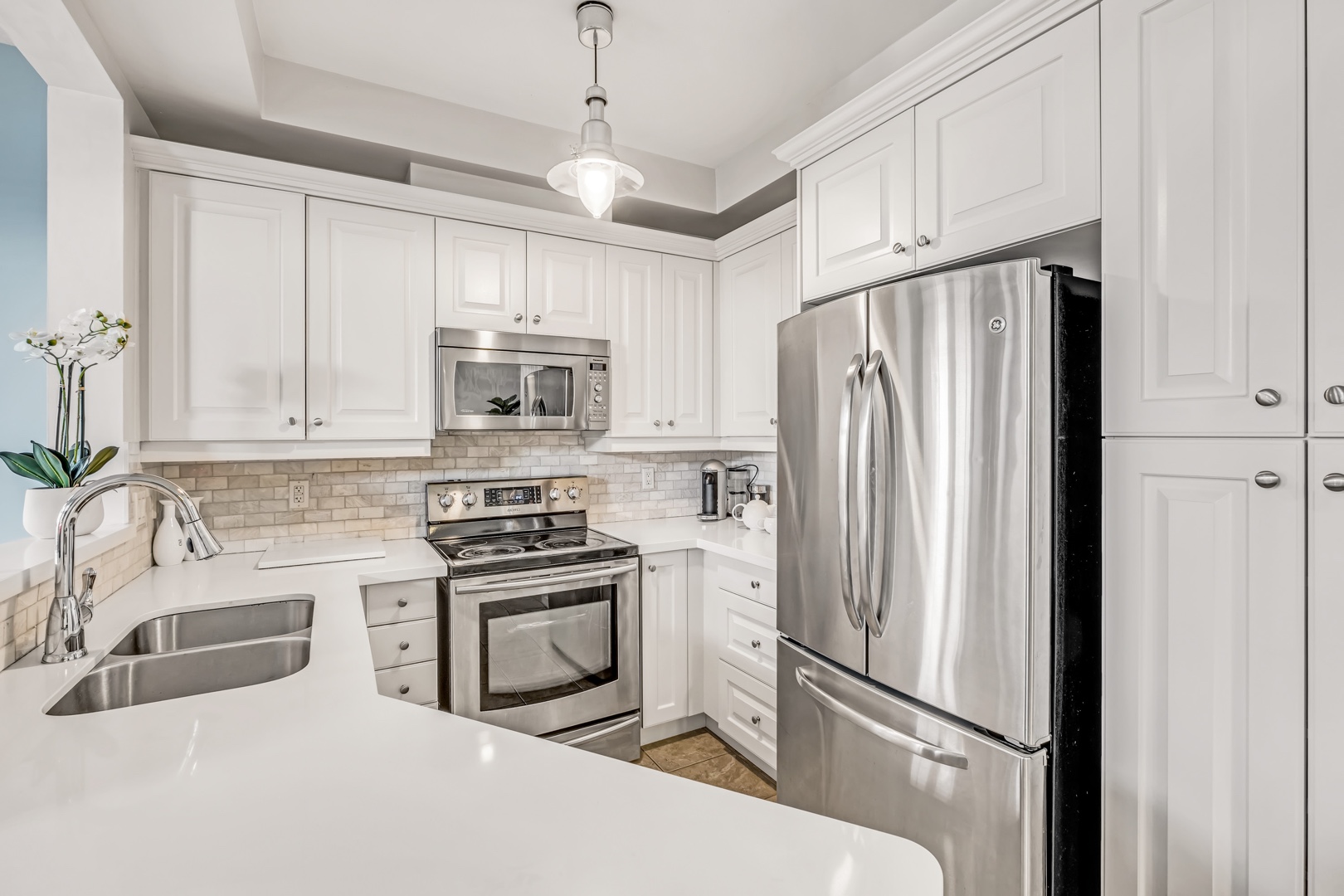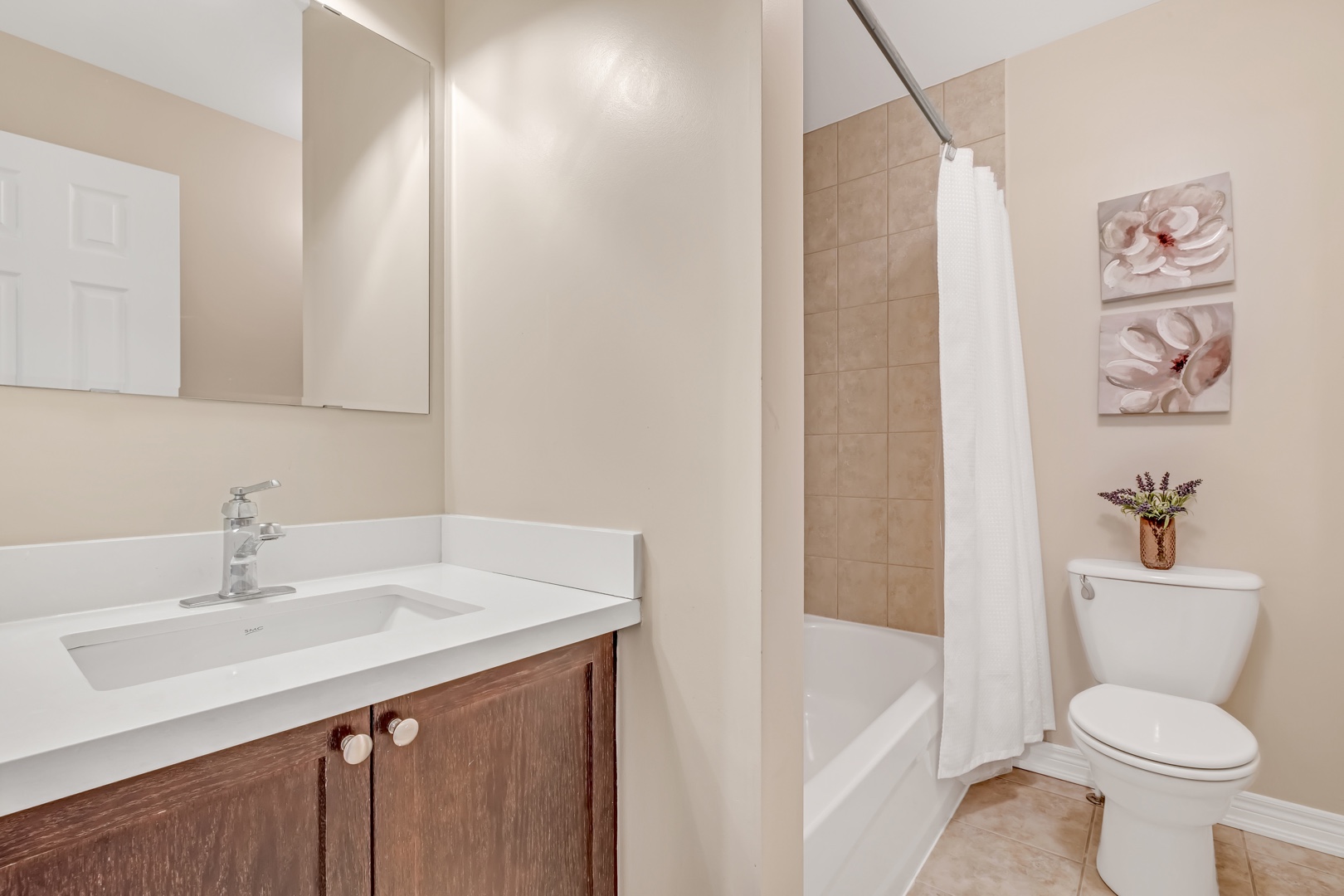64 Browview Drive, Waterdown
Too Late®
64 Browview Drive
This is the one! Beautiful town home with everything you want. The main floor is an open concept eat-in kitchen overlooking the family room with 9’ ceilings. The upgraded kitchen features white quartz countertops, stainless appliances, under cabinet lighting and stone backsplash.
The warm and cozy family room is the perfect place to gather the family! Gas fireplace, hand scraped hardwood, pot lights, and a door that leads to the private backyard. Off the main floor hallway, you will find a powder room, and a mudroom with laundry leading to the garage.
A solid oak staircase leads to the 2nd level where you’ll find the principal bedroom with a spacious ensuite featuring dual quartz vanity, corner soaker tub and a separate shower, and a large walk-in closet. The additional two bedrooms are generous size and share the upgraded main bath. The 2nd floor is seamlessly linked together with engineered hardwood.
The basement at 64 Browview Drive was recently finished and features a 3rd full bathroom, tons of storage, and a rec room that can be used as a bedroom if desired. The window has been enlarged for point of egress. This one is turnkey! Don’t be TOO LATE®!
Property Location
Property Features
- 2 Storey
- Townhouse/Row Unit
Additional Information
- Attached Garage
- Eat-in Kitchen
- High Ceilings
- Quartz Countertops
- Stainless Steel Appliances
- Gas Fireplace
- Hardwood Floors
- Pot Lights
- Main Floor Laundry
- Ensuite Bathroom
- Walk-in Closet
- Finished Basement
- Natural Gas
- Forced Air
- Central Air
- Municipal Water
- Sewer Connected
Want to learn more about 64 Browview Drive
































