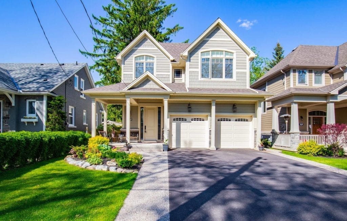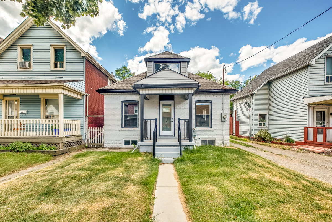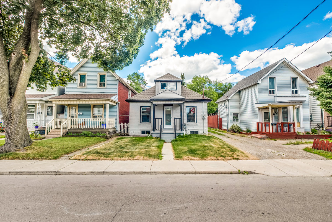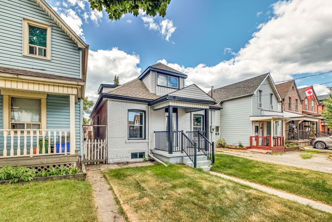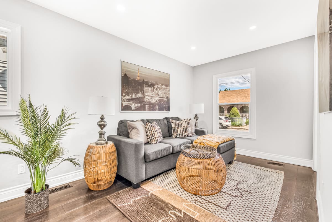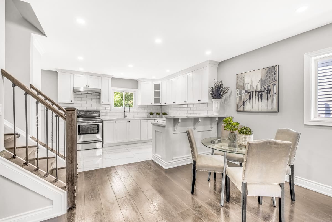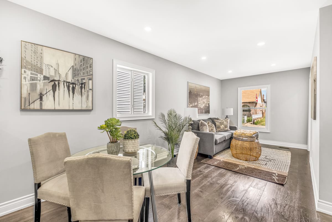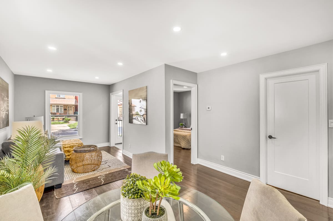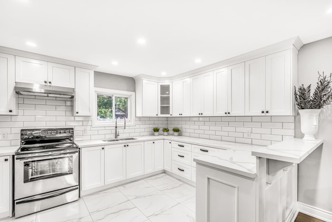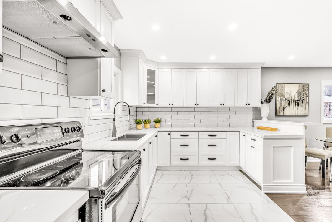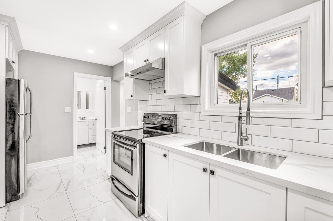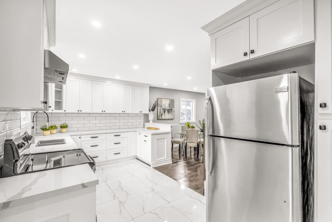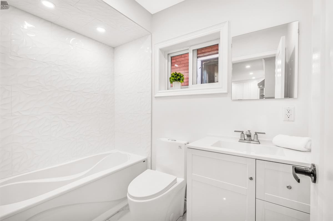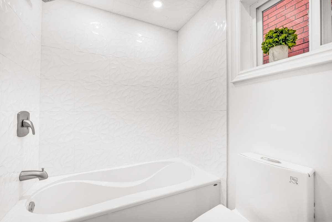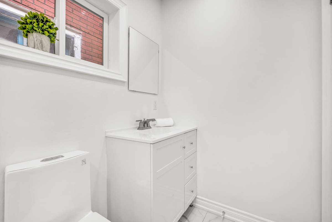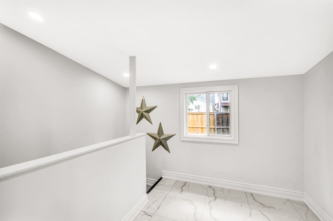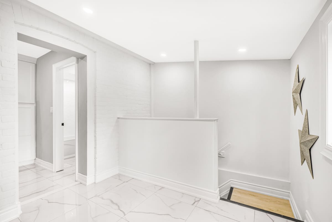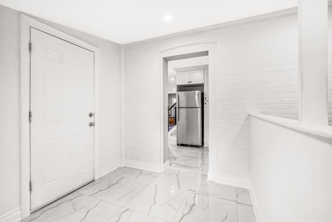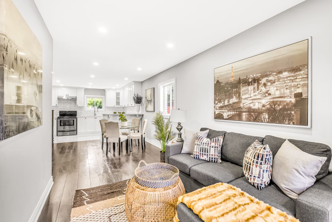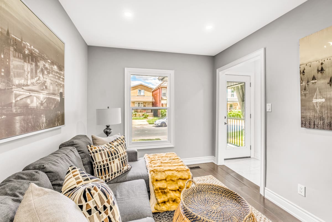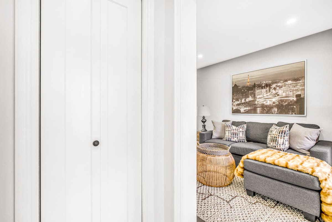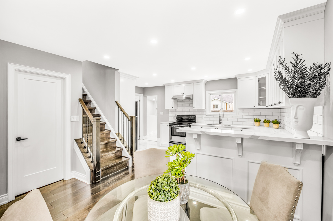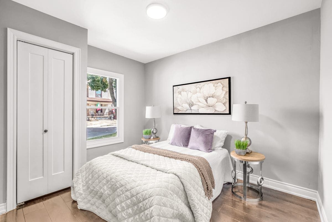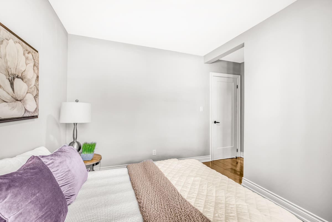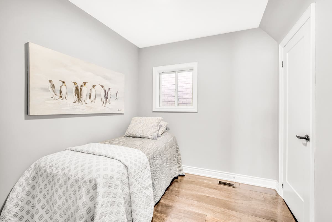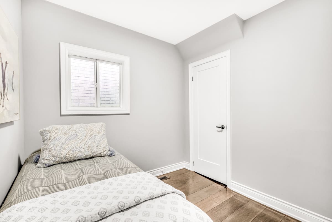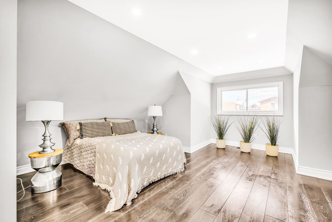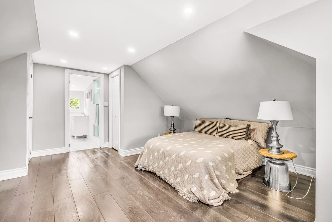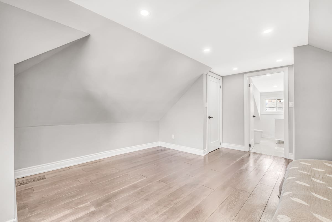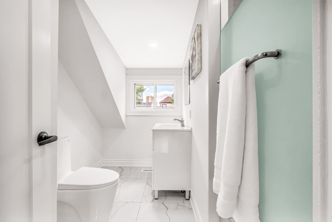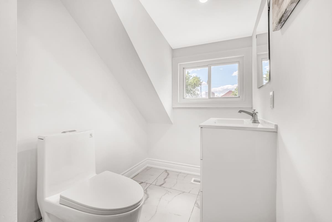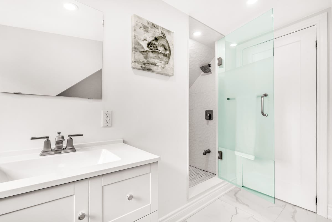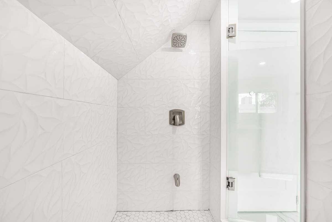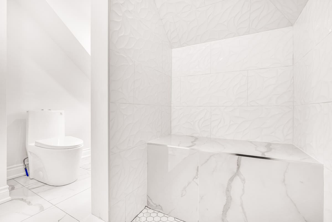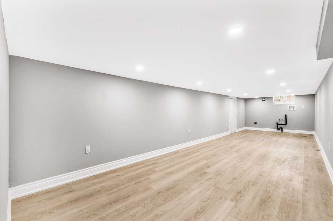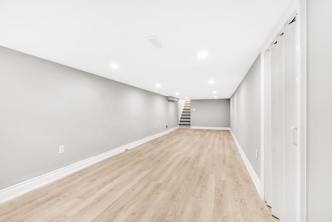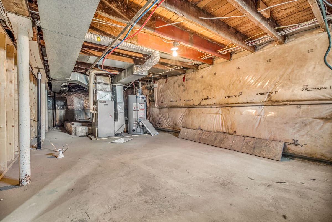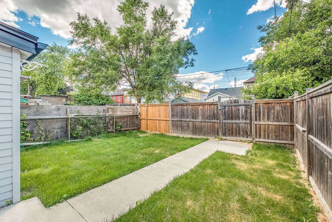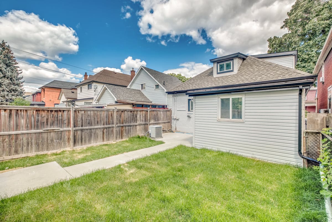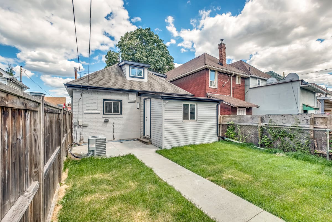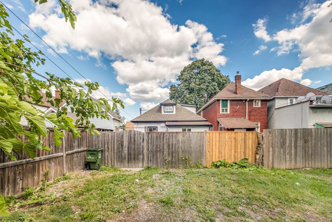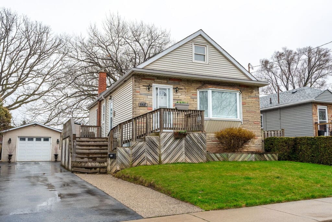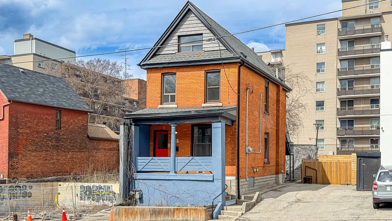89 Chestnut Avenue, Hamilton
Too Late®
89 Chestnut Avenue
Step into 89 Chestnut Ave! This incredibly well-structured detached home features the highest quality of workmanship combined with a thoughtfully laid out open concept floor plan, creating a masterpiece that has everything you ever dreamed of. Renovated from top to bottom with 3 Bedrooms & 2 Bathrooms, chic finishes, ceramic and hardwood floors throughout, dreamy white cream kitchen with tons of storage space, quartz countertop, breakfast bar, tons of storage, soft closing cabinets with extended uppers, custom backsplash, Stainless Steel Appliances, and a huge double in-mount sink. Oak staircase with iron wrought picket, executive trimmings, recent kitchen, windows, vanities, a/c, plumbing & electrical systems, thermostat, water heater, roof (2020) and pot lights and superior custom cabinetry.
Gorgeous loft-style bedroom with ensuite. Spacious bathrooms that include a generous amount of space for all your necessities. Pot Lights & Smooth ceilings throughout, finished basement with a massive rec room. Almost 1500 Square Feet of living space. Minutes away from parks, nature, trails and restaurants, walking distance to public transit, GO station and so much more! 2 car parking spaces. Welcome home! Don’t be TOO LATE®!
Property Location
Property Features
- 1 ½ Storey
- Detached
Additional Information
- Concrete
- Unfinished Basement
- Hardwood Floors
- Pot Lights
- Recent Renovations
- Eat-in Kitchen
- Stainless Steel Appliances
- Brick
- Municipal Water
- Sewer Connected
- Natural Gas
- Forced Air
Want to learn more about 89 Chestnut Avenue

