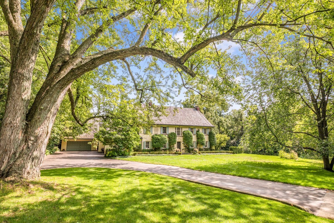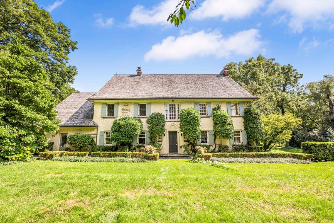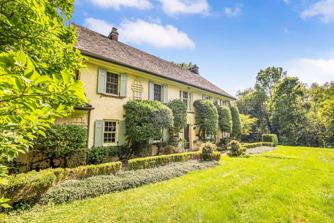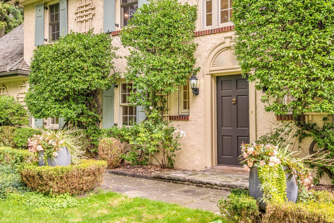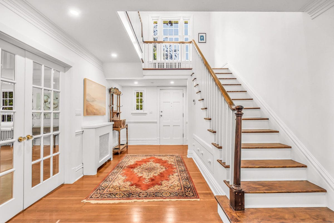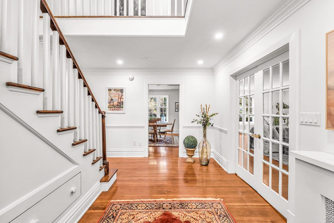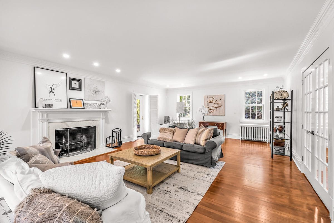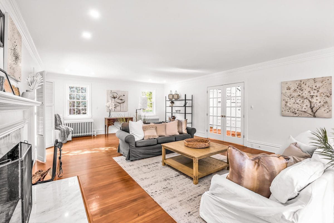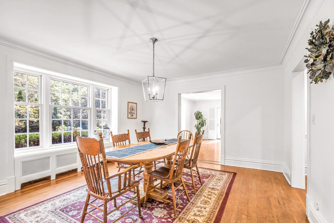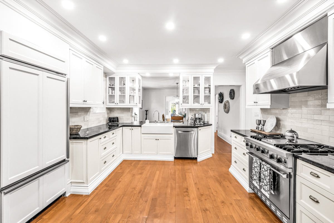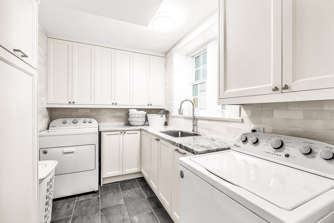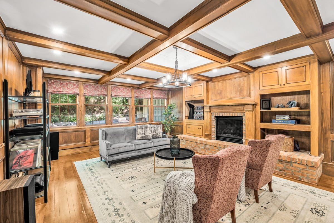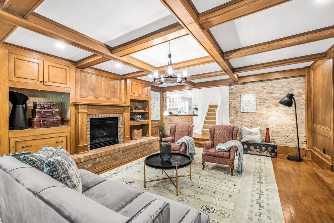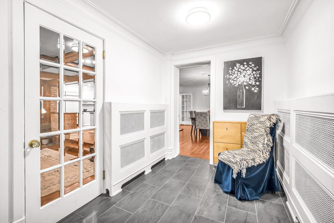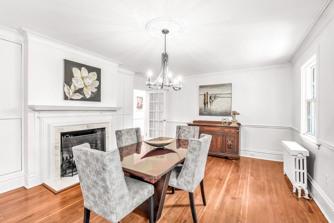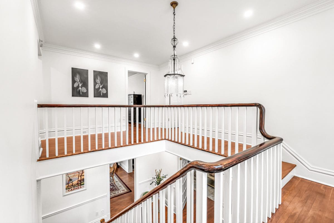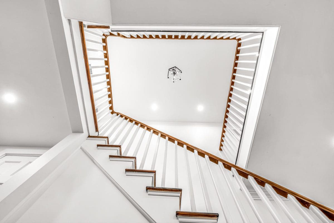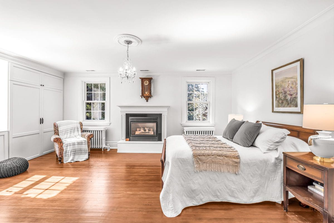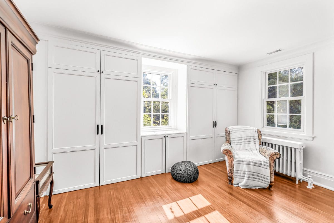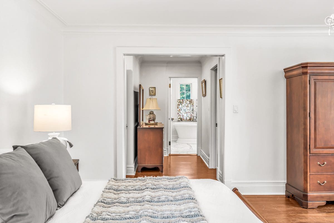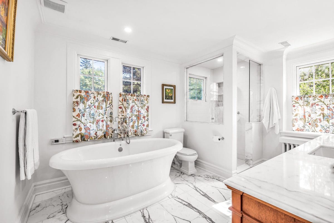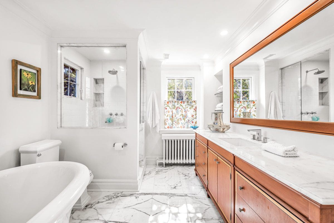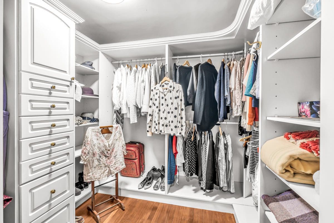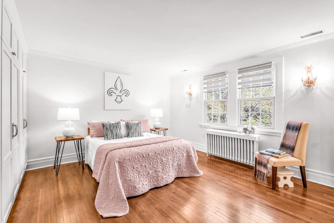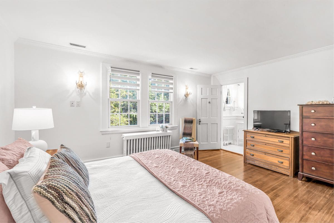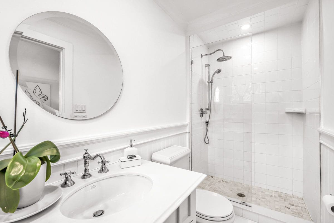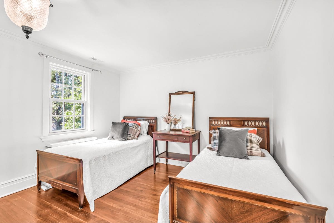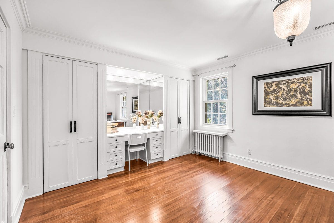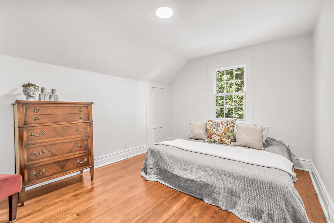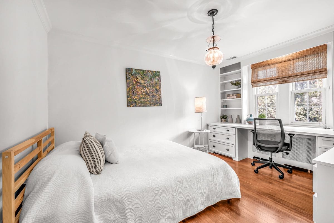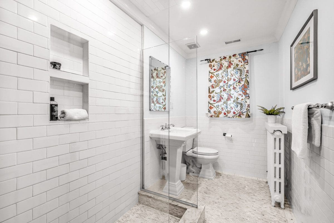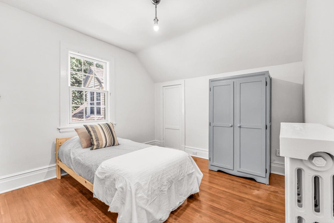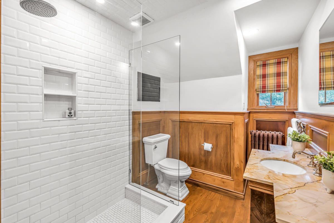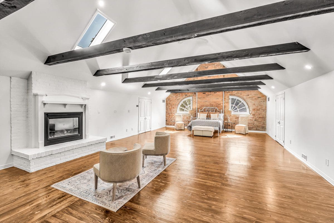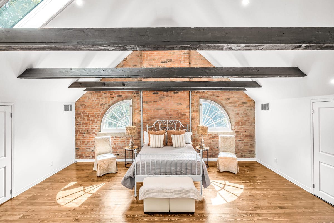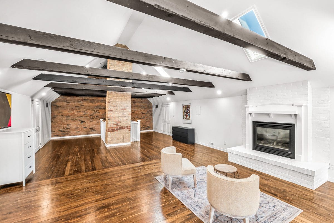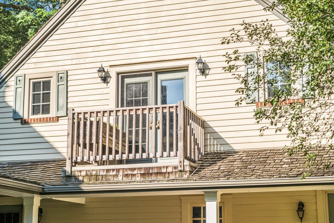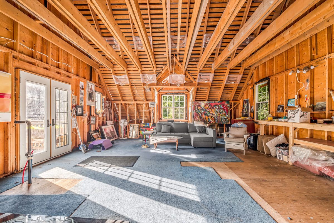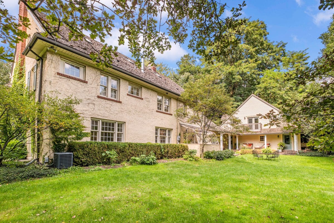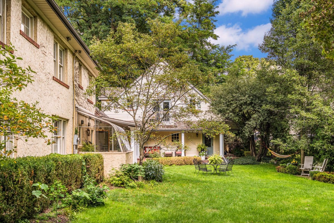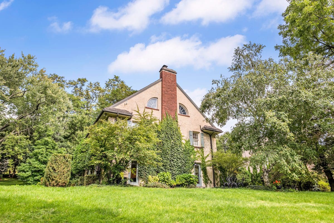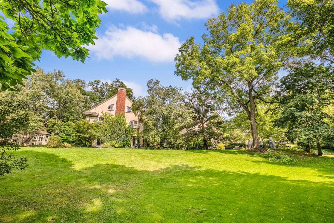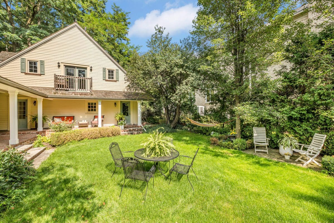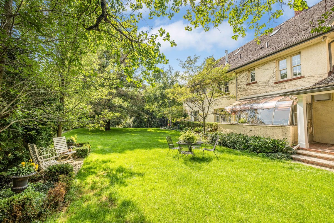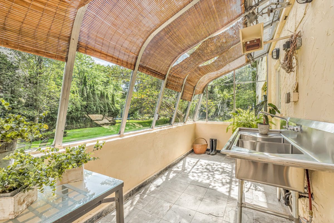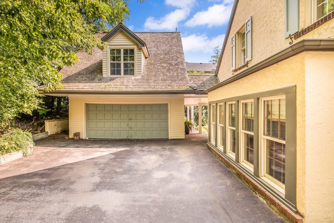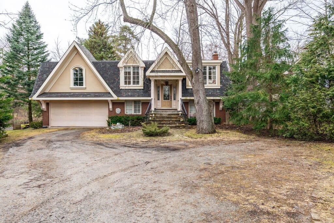496 Wilson Street East, Ancaster
Too Late®
496 Wilson Street East
Step back in time and experience the rich history of Hamilton in this meticulously preserved estate. Nestled on almost 1.69 acres of lush land, 496 Wilson Street East boasts a captivating history that dates to 1795 when it was originally constructed as a mill and warehouse. In 1928, renowned architect Bruce Willard Riddell, fresh from his studies at the Massachusetts Institute of Technology (MIT), transformed this structure into a family estate, leaving an indelible mark on the architectural legacy of Hamilton.
Bruce Willard Riddell’s architectural brilliance extends beyond this estate. He designed many iconic landmarks in Hamilton, including The Westdale Theatre, Hamilton Harbour Commissions, Parkdale and Ridge public schools. The Piggott Construction company, linked to this estate’s history, also played a pivotal role in establishing numerous landmarks in Hamilton and Ontario, from the Pigott Building to St. Joseph’s Hospital, Westdale High School, and beyond.
Situated in the heart of old Ancaster, this estate offers the perfect blend of history and convenience. You’ll be within walking distance of the Heritage Trail, Sisters of Mary Waterfalls, charming restaurants, pubs, and bakeries, making it an ideal place to call home.
The estate has almost 7,000 square feet of living space with six bedrooms, five bathrooms, and five working fireplaces. The almost 2,000-square-foot loft is equipped with a gas fireplace, wide plank flooring, and exposed brick, perfect for an in-law or multigenerational suite.
This home has been thoughtfully updated to offer all the modern amenities while preserving the architect’s vision. The classic white kitchen with granite counters and luxury appliances is a chef’s dream. Original pine hardwood floors grace the main and second floors, while the Brazilian walnut wood paneling in the family room exudes quiet luxury.
The detached garage includes a 700-square-foot studio that can be transformed into a self-contained apartment or artist studio, adding versatility to this remarkable property.
Don’t miss the opportunity to own a piece of Hamilton’s architectural history. Immerse yourself in the past while enjoying all the comforts of modern living. Make 496 Wilson Street your forever home and be part of a legacy that spans centuries. Don’t be TOO LATE®!
Property Location
Property Features
- 2 ½ Storey
- Detached
Additional Information
- Stucco
- Detached Garage
- Asphalt Driveway
- Nearby Golf
- Alarm System
- Auto Garage Door Opener
- Central Vacuum
- Gas Fireplace
- Wood Burning Fireplace
- Eat-in Kitchen
- Main Floor Laundry
- Ensuite Bathroom
- Walk-in Closet
- Stainless Steel Appliances
- In-law Suite
- Hardwood Floors
- Granite Countertops
- Treed Lot
- Pot Lights
- High Ceilings
- Brick
- Patio
- Separate Entrance
- Municipal Water
- Sewer Connected
- Natural Gas
- Forced Air
- Central Air
Want to learn more about 496 Wilson Street East


